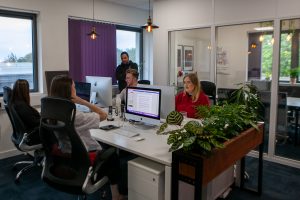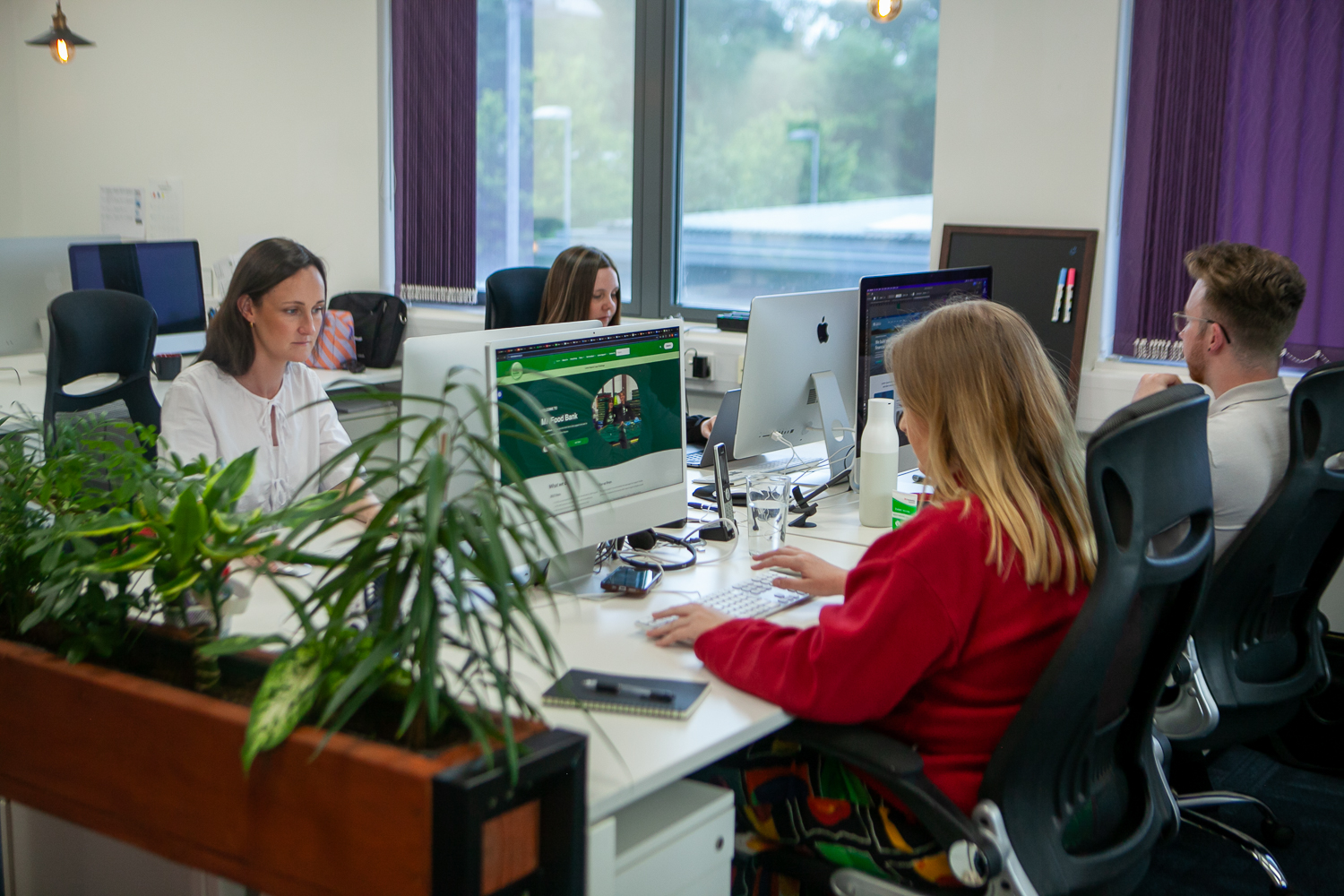How can offices enhance wellbeing and performance
We attended The Workplace Event this year, to ensure Capital Space stays abreast of current trends in the workspace sector. We heard from Nigel Oseland, workplace consultant, psychologist and principal, for Workplace Unlimited, who said: “The majority of people don’t believe their offices enhance their performance.” At Capital Space, we like to think we can provide business owners and entrepreneurs with workspaces designed to support success.
Focus on your employees
According to Nigel, the workplace sector had spent many years focusing on reducing overheads or on saving profit by reducing workspace, with no idea of how this would impact employee performance and wellbeing. In 2001, the average desk measured 16.3 square metres but this had dropped to 9.6 square metres by 2018. “This is what is called the human zoo,” claimed Nigel, saying it not only led to a reduction in personal space, but an increase in noise levels and increased risk of cross-infections.
He explained how improving your workspace design can improve employee performance and result in:
- up to 3.5% increase task performance
- up to 0.4% reduction in absenteeism
- up to 5% increase in organisational performance
- up to 0.6% increase in wellbeing.
The future of office space

Homogenised office spaces that fail to cater to individual needs are out. Instead, business leaders need to think about different types of people in the office, according to Nigel.
He explained that there are multigenerational differences within a workforce , depending if you’re aged in your 20s or 60s. Gen Zs prefer cool products over cool experiences and are tech savvy; whereas baby boomers tend to have a strong work ethic and are team players. New parents have different needs to people close to retirement.
Personality factors such as introversion and extroversion can impact space needs, said Nigel. Most offices spaces are designed for extroverts with bean bags, communal social spaces and bright colours. But introverts prefer a calmer environment, with space to focus and concentrate on their work. These personality types also impact colour, acoustics and lighting.
Neurodiverse people may have different space requirements too. For example, staff with ADHD may prefer spaces with less colour distraction and space to walk around. Nigel said: “You can design spaces for a range of neurotypes.”
He summarised by saying there needs to be a keener focus on “reducing density, not space” within the office. He added: “Offices are enablers, not a cost burden. Let’s de-densify the office.”
How to de-intensify the office:
- increase daylight
- provide views where possible
- introduce thermal variations which mimic nature such as gentle breezes instead of draughts
- allow people to easily control office temperatures
- provide social zones to enhance connections and collaboration
- create nooks and crannies, for example booths or pods, to stimulate inquisitiveness
- use biophilic design elements to appeal to our evolutionary psychological make-up, as influenced by our species’ natural ecological niche, roaming the African savannah.
Nigel explained that biophilic design didn’t just mean introducing a few potted plants around the office. It could encompass views, diffused lighting, natural lighting, patterns from nature in the furniture materials, use of natural materials where possible and creating pockets of privacy. “Incorporating nature into the workplace can increase productivity, profits and performance,” he claimed.
He added: “Air quality, noise and temperature control are some of the things we are getting wrong in the office. All of these impact us, but vary depending on our personality, how we feel at the time and our activity at the time.”
Creating the ideal office space case study: Skyscanner
At The Workplace Event, we learned how Skyscanner, a travel company, is optimising its office space. Paul Fraine, senior workplace manager at Skyscanner, discussed how they had joined forces with MCM Architecture to reconfigure their London HQ for 400 employees after adopting a hybrid working model.
“We wanted to give people a reason to come in, creating space they feel comfortable in and where you feel the values of the company,” he said. For many of the employees, the most challenging part of working in an office in London was the commute. So the aim was to create a “friction-less and easy” space with reconfigurable furniture. “For us, a successful office can adapt and grow over the next 10 years.”
Paul talked about the different space requirements of multitudinal ways of working. Sometimes people need a relaxed space to brainstorm; other times, they’ll want a quiet area for more focused work.
Skyscanner’s HQ now features phone swipe entry into the main entrance and digital lockers to allow flexible work patterns. This is complemented by seating organised not in rows but in an organic layout that permits different types of collaboration. The office also has sit/stand desks and a library for more intense work. And related to the biophilic design elements that Nigel Oseland favours, there are plant dividers between the desks, a garden room and outdoor balcony. Furthermore, sensors in open spaces, desks and collaborative space allow the company to monitor usage so they can better understand working patterns.
Paul said: “We have provided something different that you can’t replicate at home.”
Not only have the new measures succeeded in drawing some people more frequently back into the office, but it has also led to intangible results such as enabling people to forge stronger bonds, encouraged more face time with colleagues, created a strong culture of trust and strengthened company values
If you want to create a workspace which will boost your employee’s wellbeing and consequently their productivity, our spaces can be adapted to suit your needs. Whether that’s installing plant pots, creating a board room or adjusting the lighting, our team will do what they can to assist you, so please get in touch.
Images courtesy of Red Giraffe


